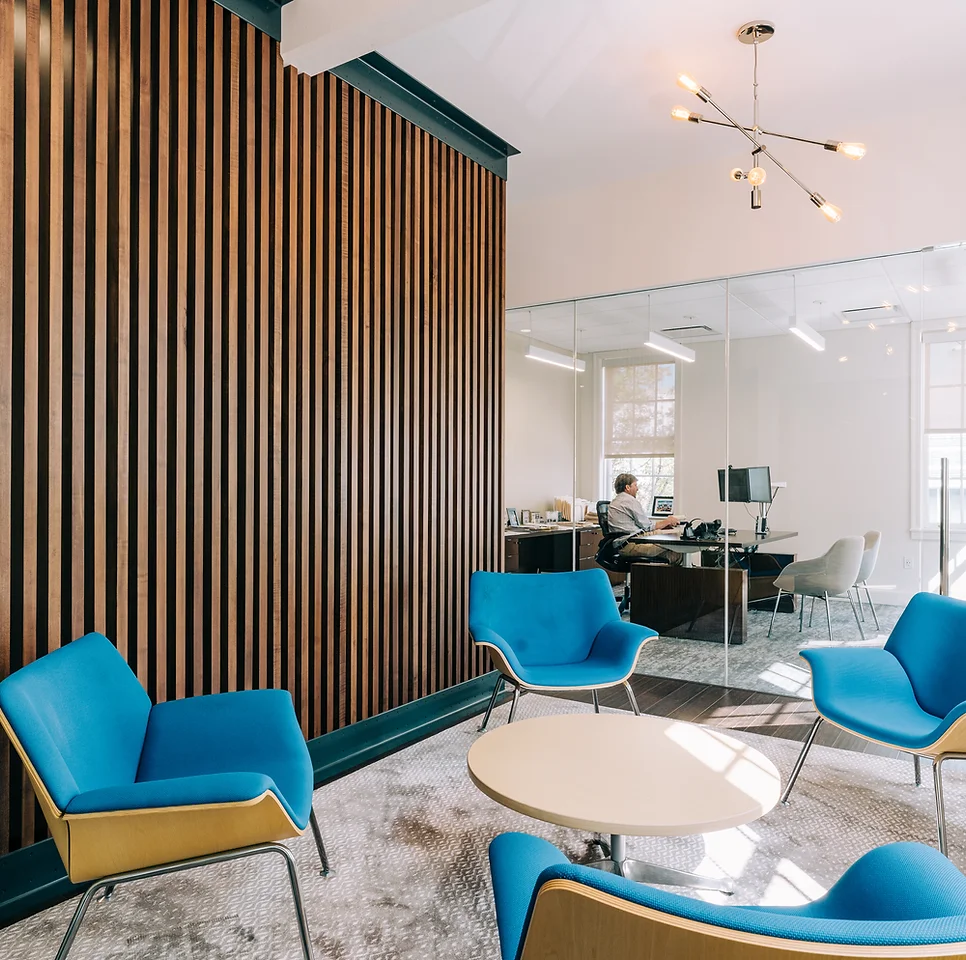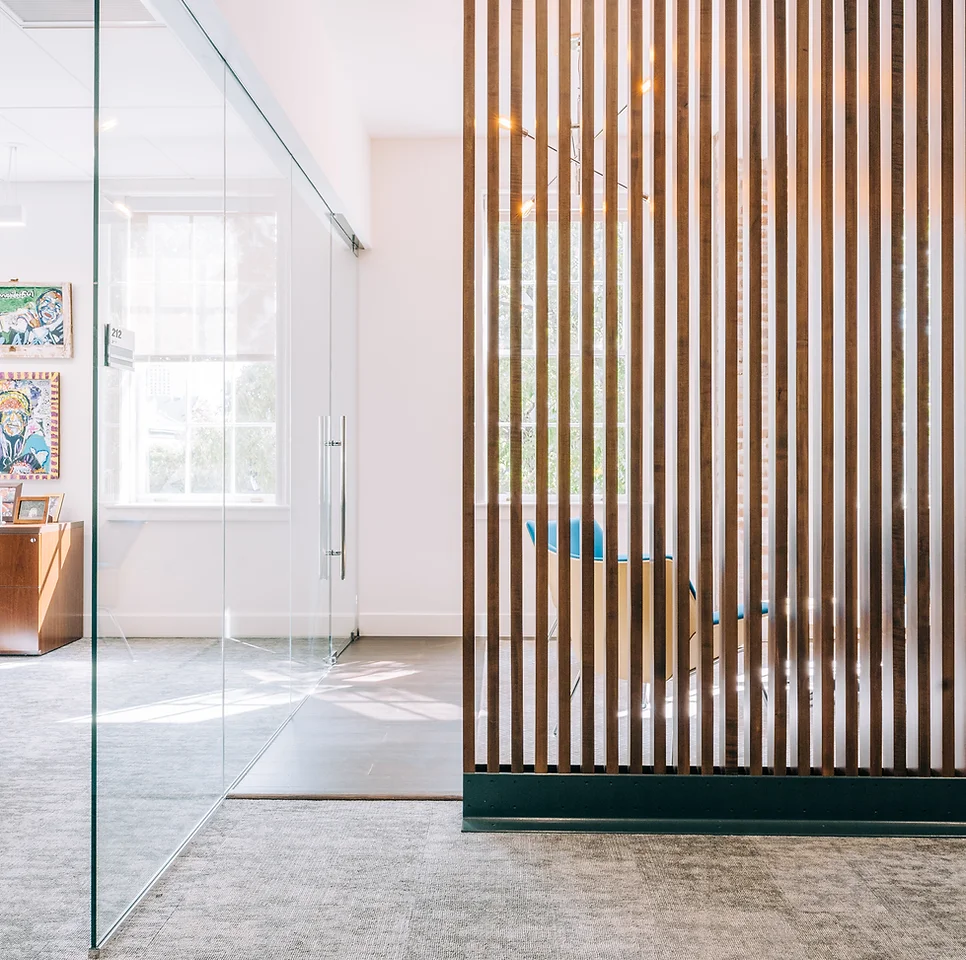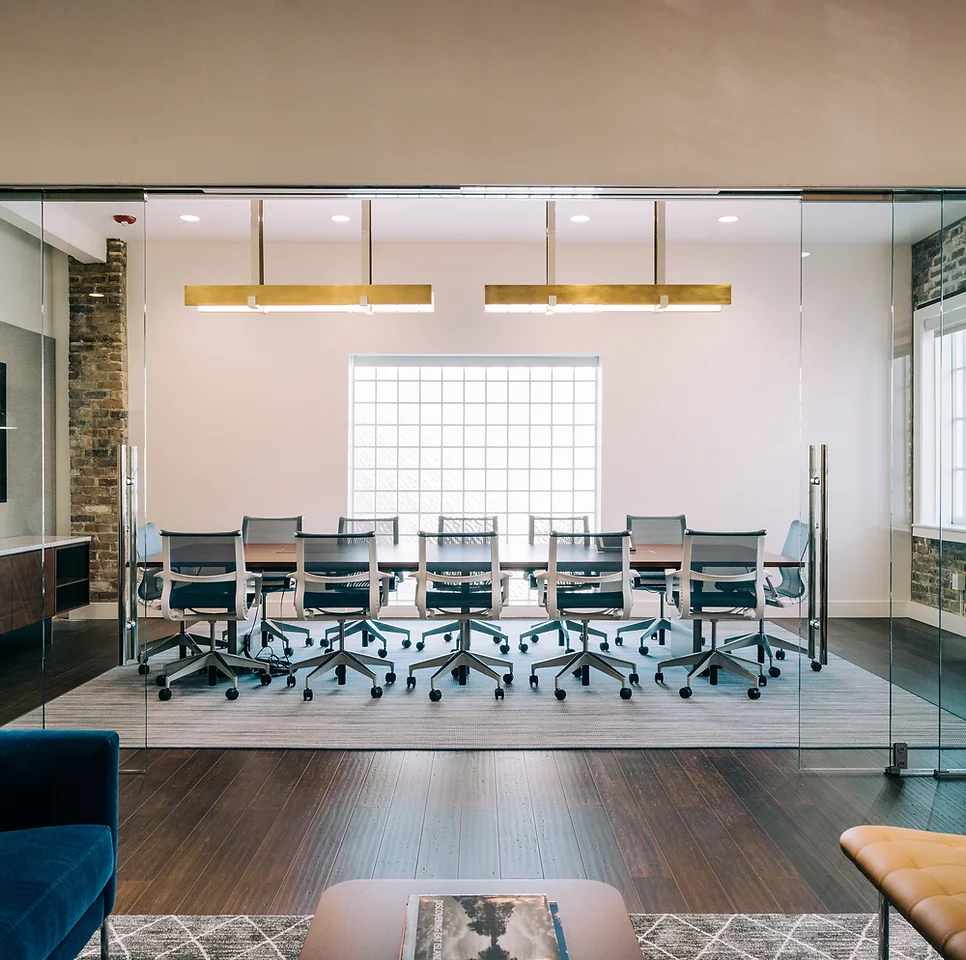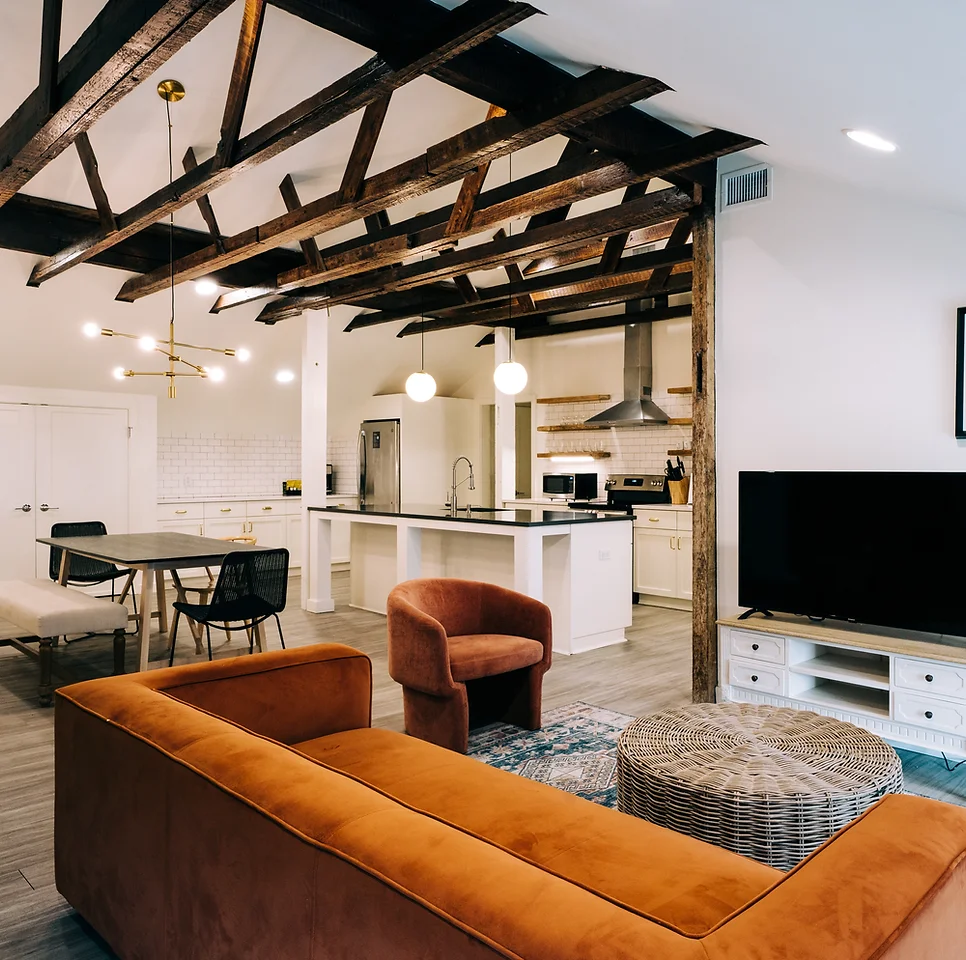TAX CREDITS AND HISTORIC RESTORATION PART II
- wwkerrigan
- Sep 19, 2024
- 2 min read
Barrone and Julia

Situated at the intersection of Baronne and Julia Street, this multi-use project is a prominent figure on the corner of the intersection of two busy streets in the Central Business District. The style of the building is indicative of the era in which it was constructed and epitomizes the Central Business District's "unparalleled collection of intact nineteenth-century commercial buildings". Tax credits have provided vital financial incentives and support for the project, making it economically feasible to restore and maintain the building's historic character.
Barrone and Julia serves as an example of the historic buildings in this densely built district which is characterized by dense rows of three- and four-story masonry structures. Typical characteristics are seen in this building such as the block facade of the building, as well as the massing within the site. The first floor of the building is dedicated to retail and office spaces. On the second floor, you will find the offices of Walker and Dunlop.
This project stands as a prime example of how historic tax credits can effectively preserve and enhance the architectural heritage of a neighborhood. It serves as a model for future developments, highlighting the importance of preserving the unique character and historic value of buildings within the Central Business District and beyond.
With Julia and Barrone now a vibrant walkable pedestrian corridor, the building contributes to the authentic historic scenery of the New Orleans as a whole. The building is simple and classic, epitomizing the era of its inception. The interiors of the building have been brought to life through a collaborative effort with Amy Farnsworth Designs. Throughout the office space, pops of vibrant colors liven the surroundings. These bursts of color serve as captivating accents against the backdrop of the existing brick walls and rafters, forging a juxtaposition of modern and traditional elements. The combination of contemporary design elements and the charm of New Orleans' historic architecture brings a unique and dynamic character to these refurbished spaces.
The living unit showcases the attic's distinctive ceiling lines and original brick walls. The design preserves the essence of the space's historical features while infusing a modern touch. This multi-use project serves as a testament to the successful revitalization of a historic building, blending the past with the present while utilizing tax credits to promote the preservation and redevelopment of New Orleans' architectural treasures.





Comments